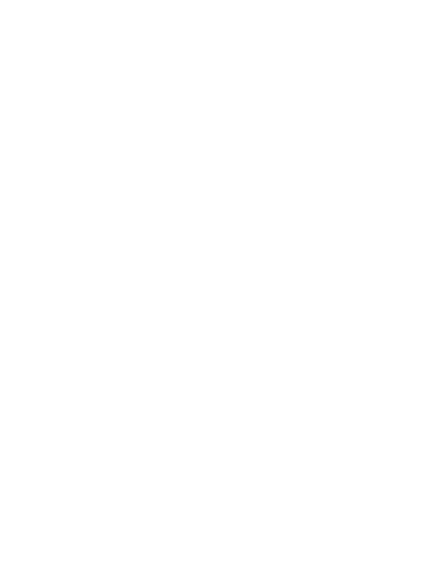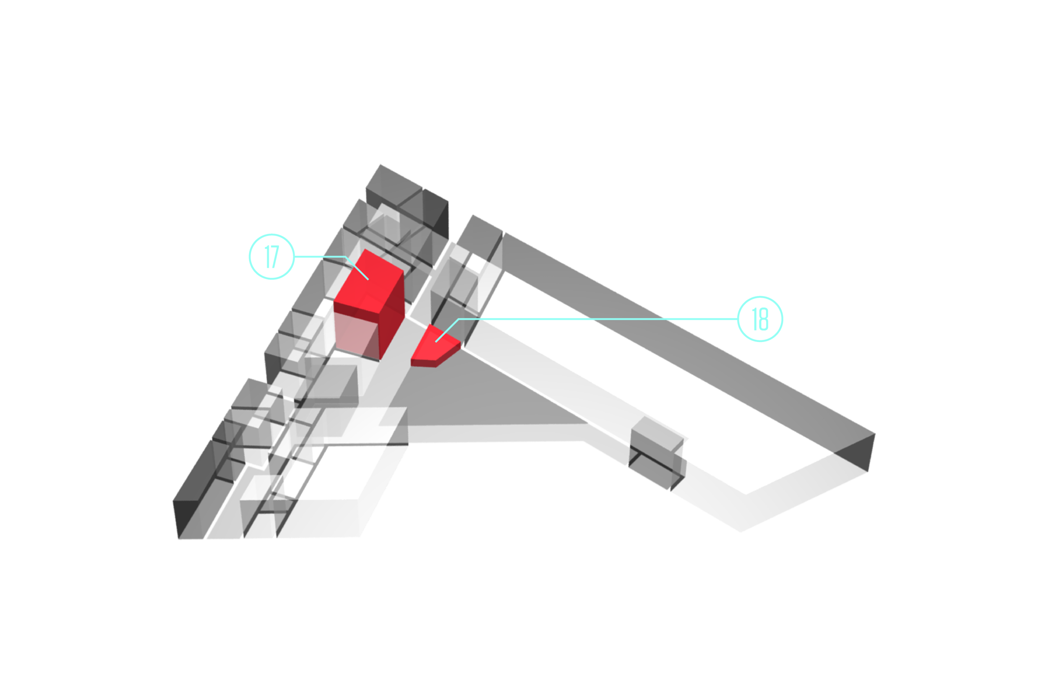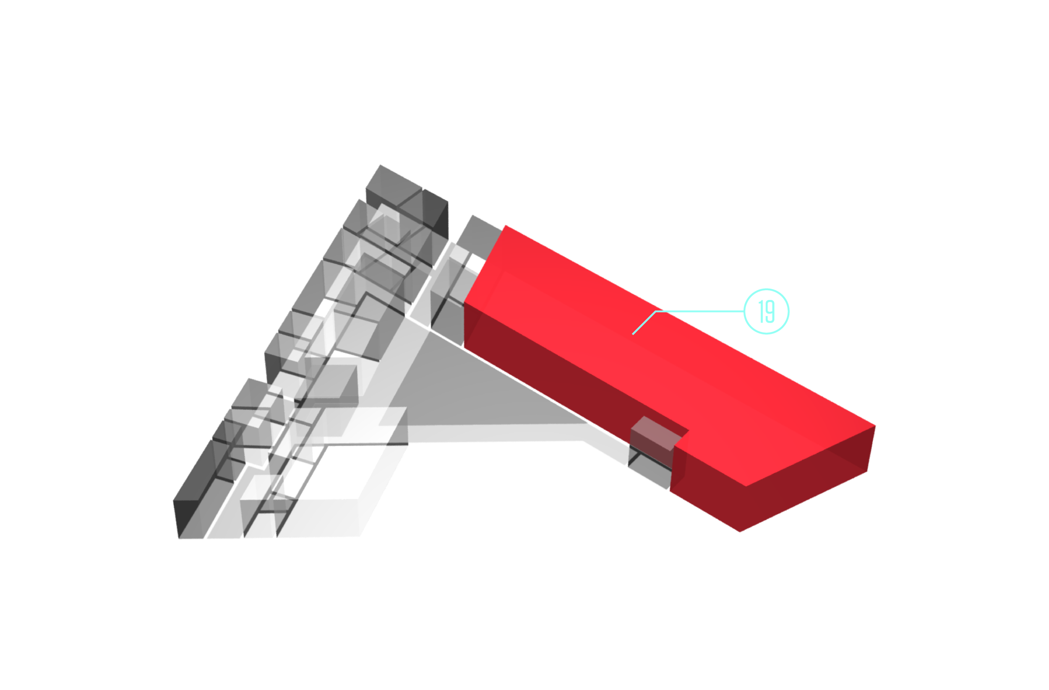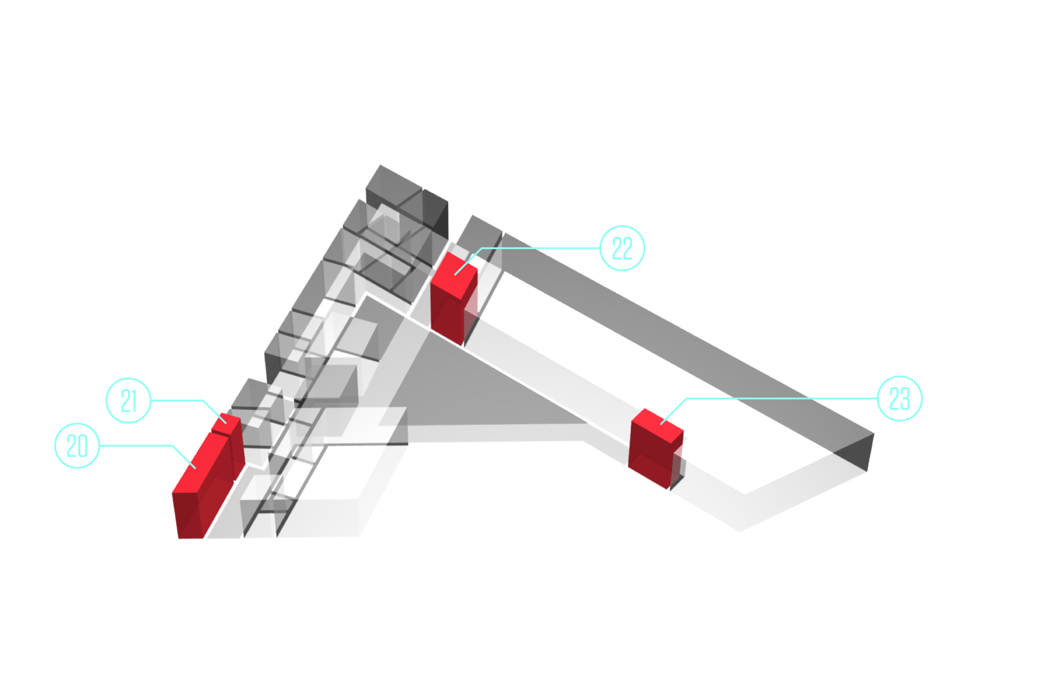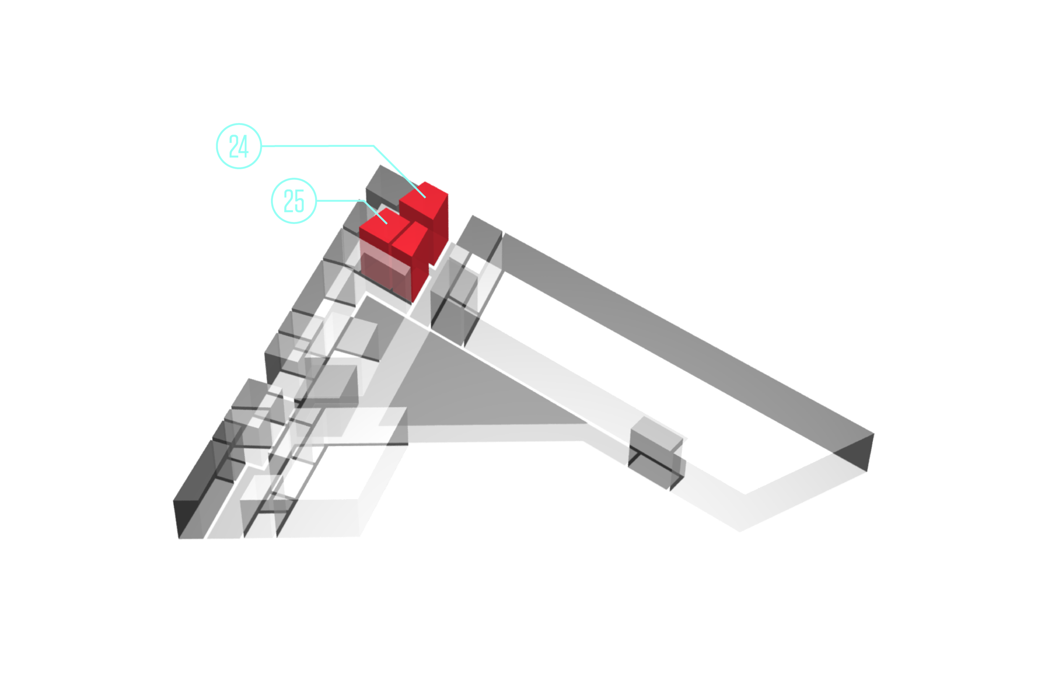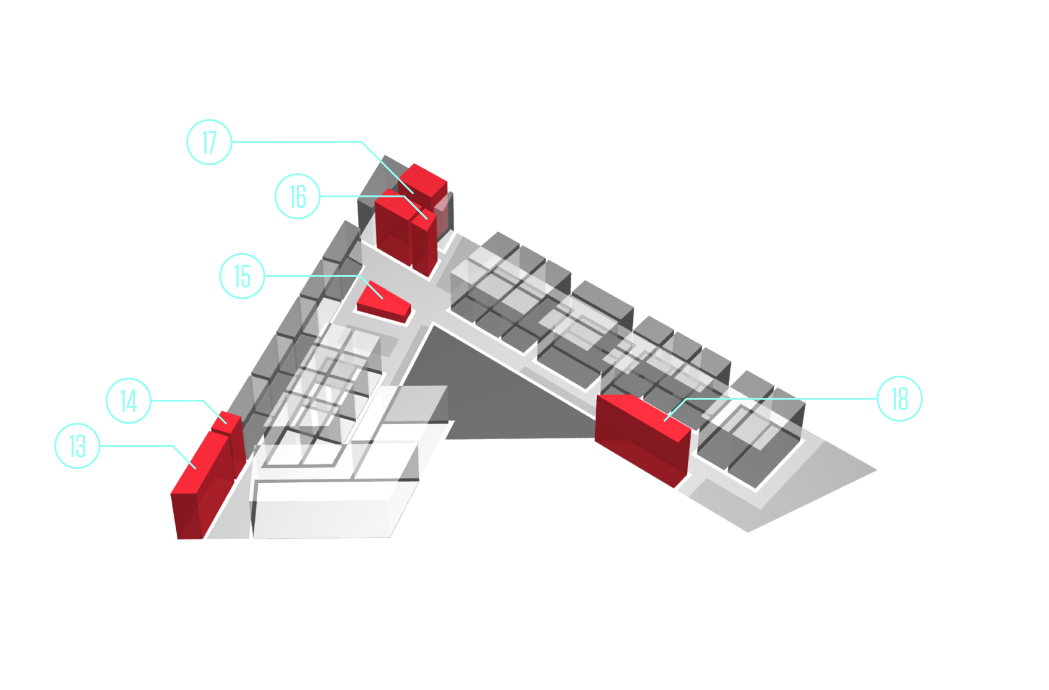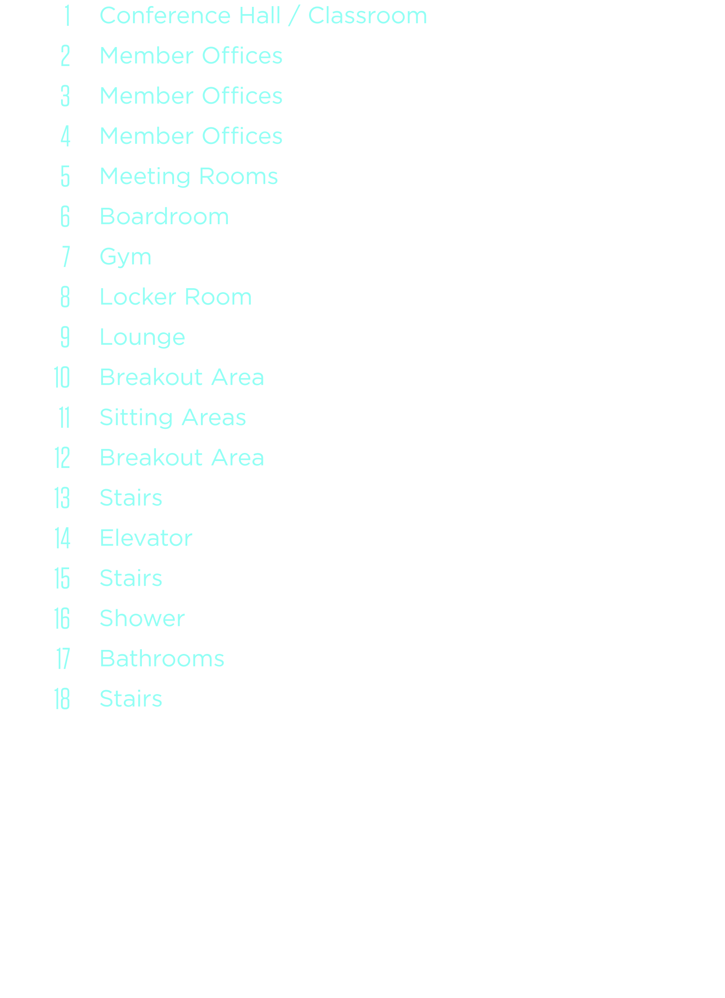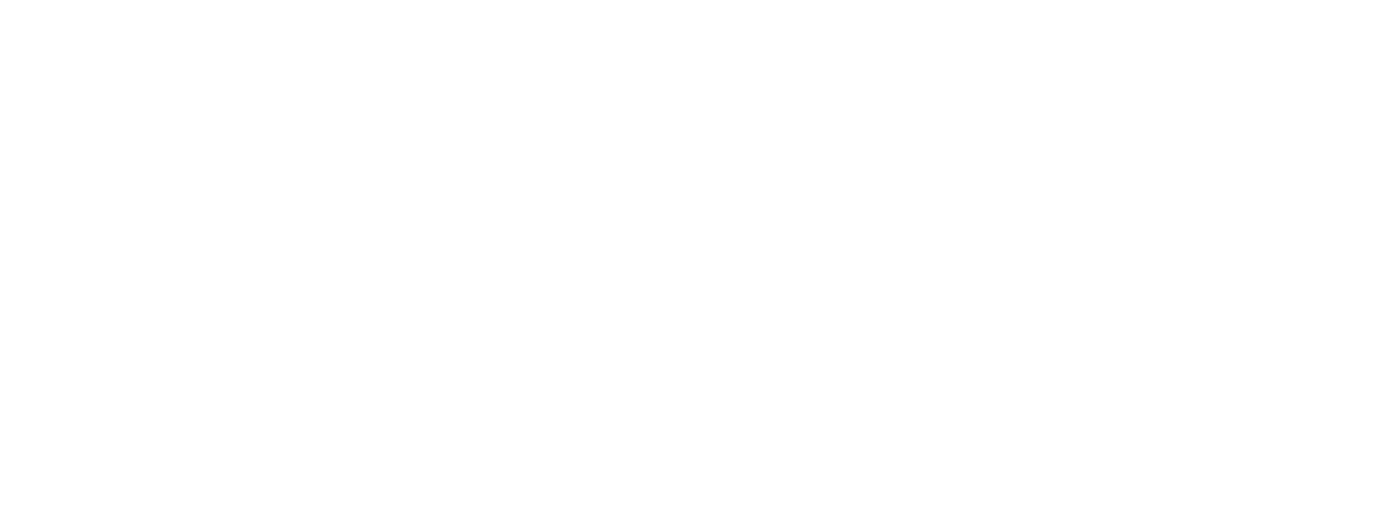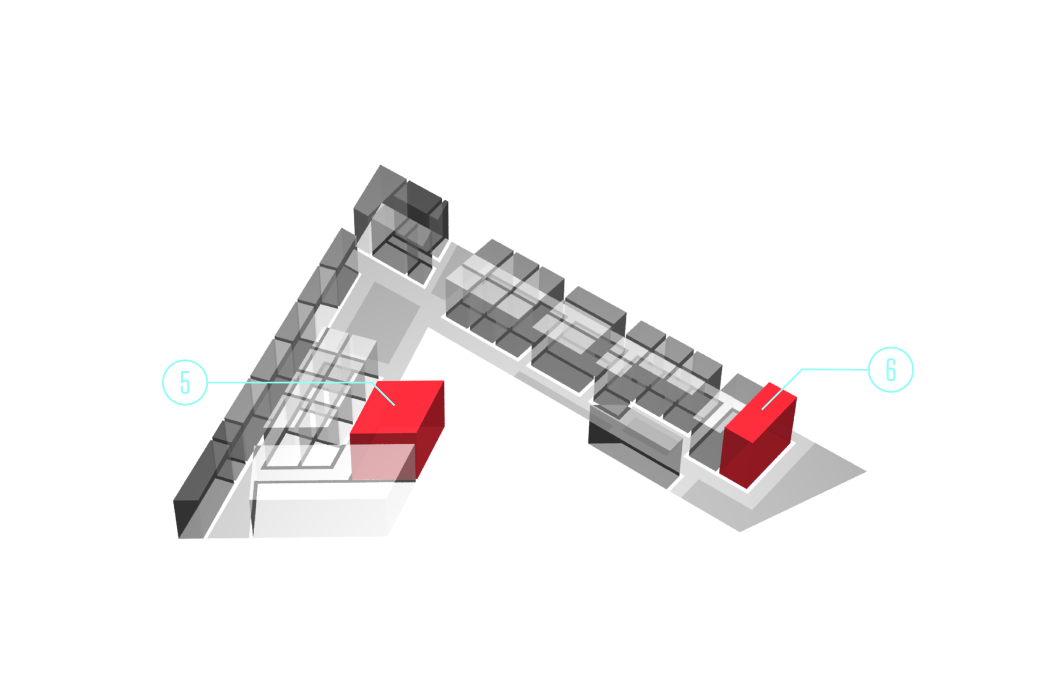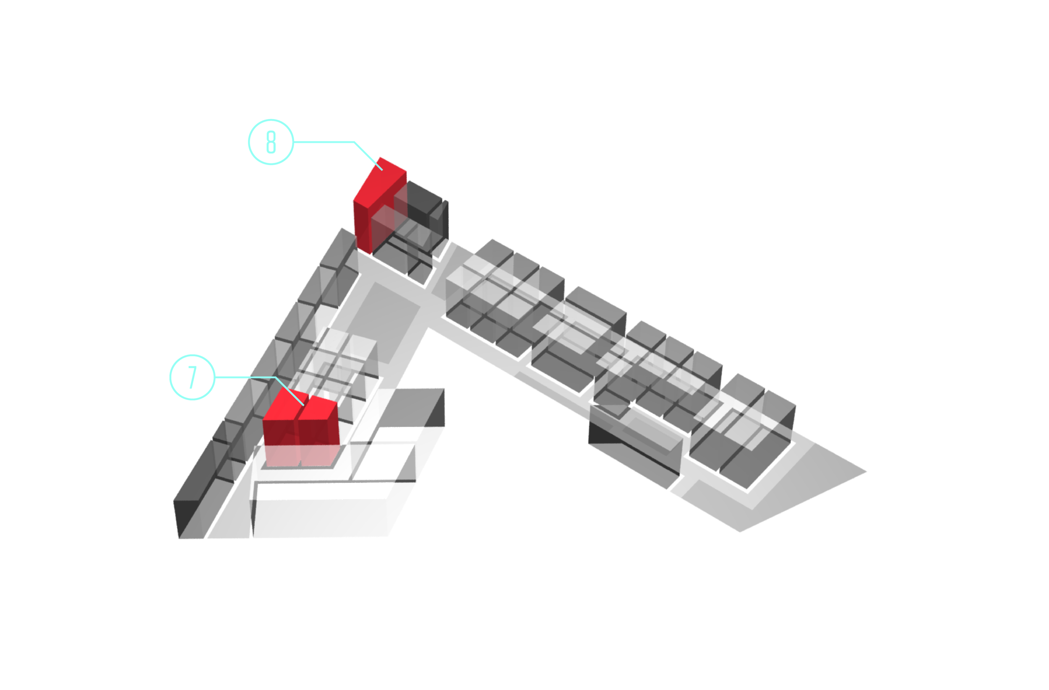




The new incubation program is centered on the entrepreneurship community we built; and encouraged peer-to-peer learning, mentoring, and collaborative support. This lead me to design the new facility with lots of open and shared spaces that inspire face-to-face interaction and collaboration among our members. The startup lifecycle consistently introduces rapid changes and a businesses ability to adapt is crucial to it’s success. With this in mind, I designed the internal structure of the facility to be fluid. Member offices will be flexible, growing as the startups grow. Many of the common areas will be multifunctional, maximizing the efficiency of our incubation program and economy of space.
The facility also will house several new key resources, many of which are exclusive and not provided by any other incubator in the South East. It will provide our members with powerful resources for media production, marketing, prototyping, light manufacturing, talent sourcing, education, and collaboration. The facility will allow for us to host events, including events organized by other organizations in the entrepreneur community of Columbia. It also will house offices for our ecosystem partners and strengthen our relationships with them. The facility will be the center of entrepreneurship in Columbia and an economic engine for South Carolina commerce and competitiveness.

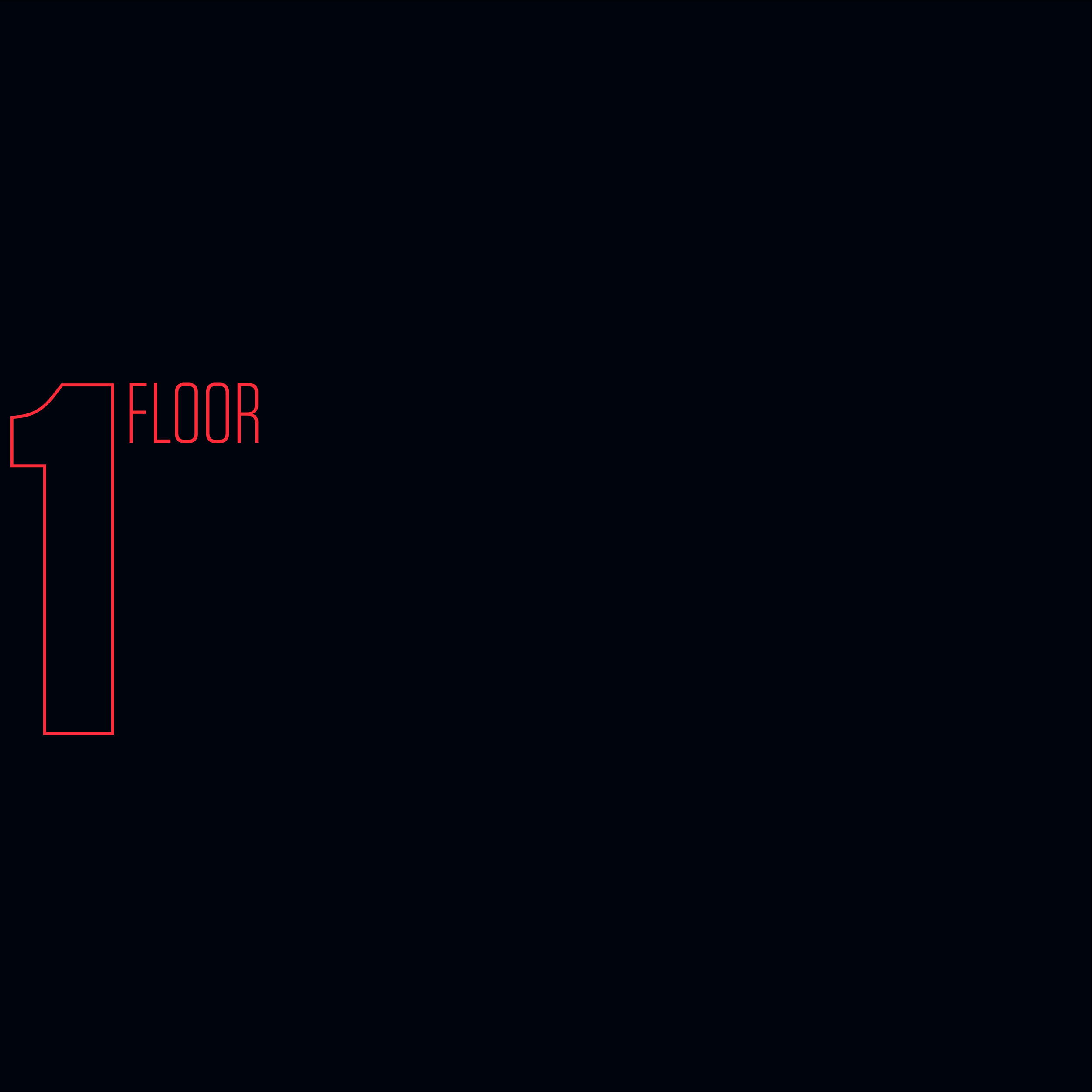
I co-founded the co-working space, CoLAB, with J Britt in our old facility, and it will be the first thing you see upon entering the new incubator. It is a great introductory option for potential incubator members. CoLAB members are budding entrepreneurs, they have an idea for a startup but aren’t ready to invest in a dedicated office for their business. A large portion of CoLAB members are also freelance designers, photographers, videographers, and copywriters. We have a symbiotic relationship with these freelancers as they also acted as a human capital and creative talent resource for our incubator members who need their skills and services.



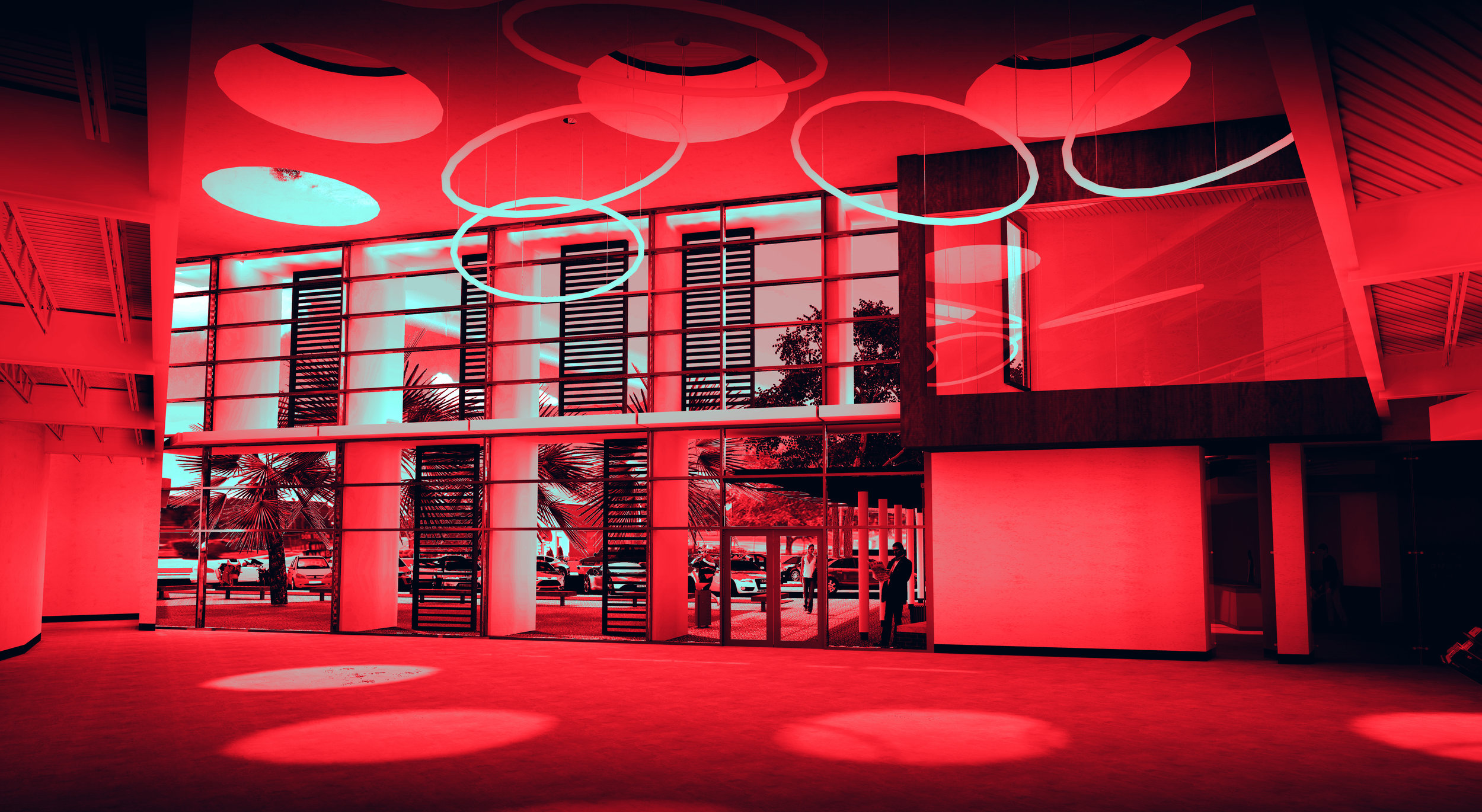

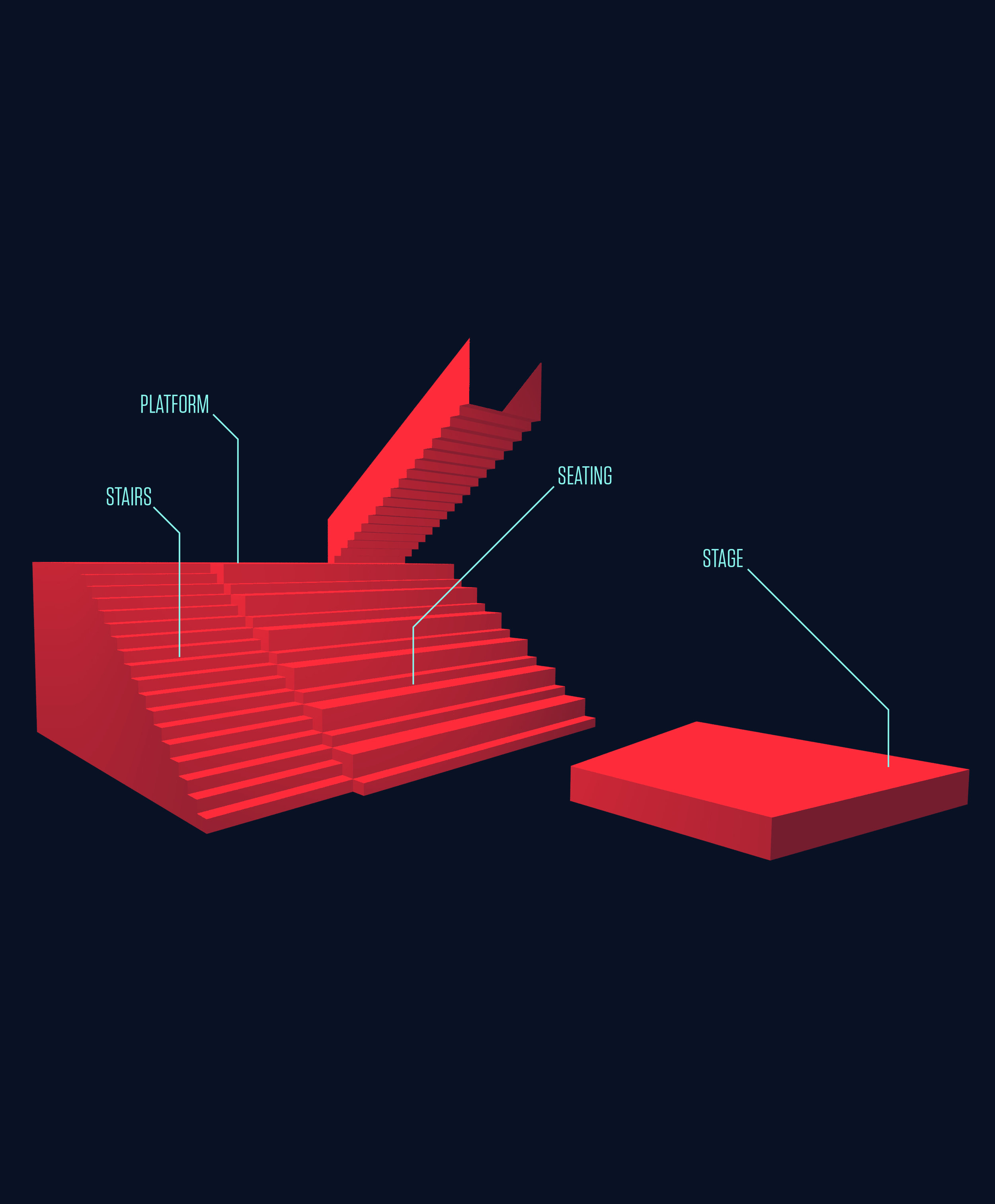
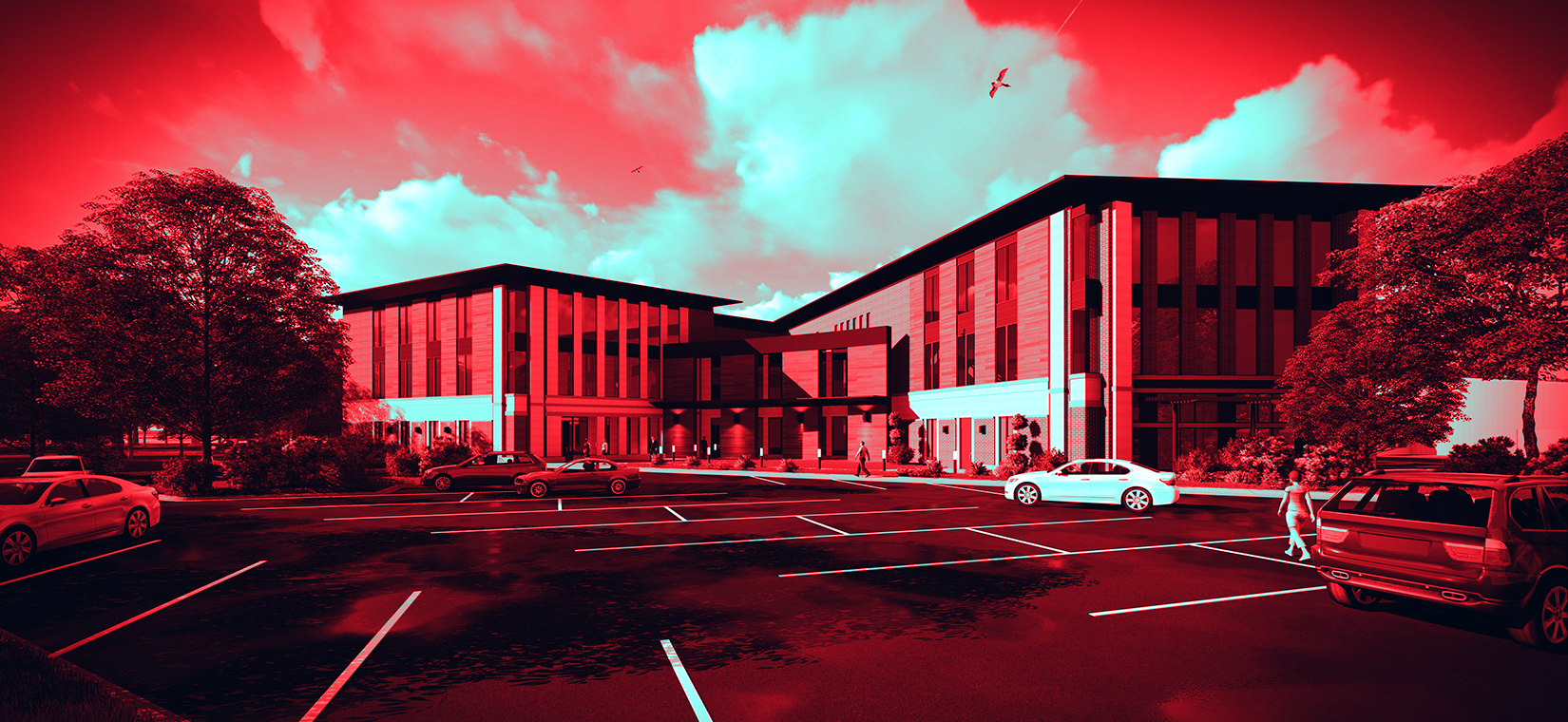

I noticed leasing the appropriate office space was challenge in our old building. Some offices were too big for new members just launching their startups and soon many of the offices became too small once they started to grow. To solve this problem in the new facility I designed the offices to be constructed with DIIRT modular wall systems.
The wall system consisted of a wide variety of panels that were interchangeable and easily installed. The panels had a range of features from whiteboards to shelving to media displays and allowed us to offer offices tailored to the needs of our members
As a startup grows, hires more employees, and requires more space, panels can be removed to combine adjacent offices; and expand with their growth. While it is a more expensive option upfront, within the first year the modular wall system will save us 5 times the amount when compared with the cost of traditional drywall.
*photos taken by DIIRT


